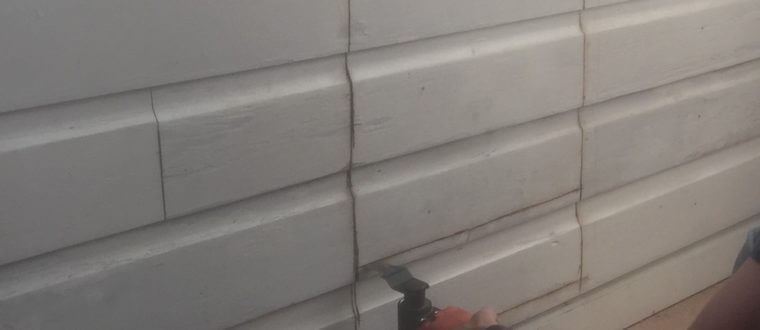So, it was a crazy, mad rush to get in a doggy door and an outdoor kennel area. Pam was about ready to start a new job and we both would be working long shifts. The dogs would need a larger space to occupy and access to the outdoors. Our idea was to utilize our front dining area into a ‘kennel’. The opening across would be to large for a gate so we had the idea to build walls to enclose the room somewhat. The exterior of these walls will be built-in bookshelves down the road. We have ship lap barn wood on opposite walls from an actual old barn that was being dismantled. I wanted to be as close to the exterior fence as possible so made a starter hole with a long 1/8″ bit from the exterior to see where this would land on the interior. I was hoping I wouldn’t have to mess with electric rerouting and did get lucky on that.
I am using 2 x 6 lumber to build out the walls under the beam. The house is constructed in the post and beam style framing. The dog door is in but I am saving the finishing touches for a much later date as there is still a lot to do in few short weeks to get ready for this transition. Next up will be enclosing a small area outside with a 5′ fence to ensure the dogs will remain in our yard while we are gone.
There is still more to do on this project. Details will be added eventually as we complete the finishing touches.

